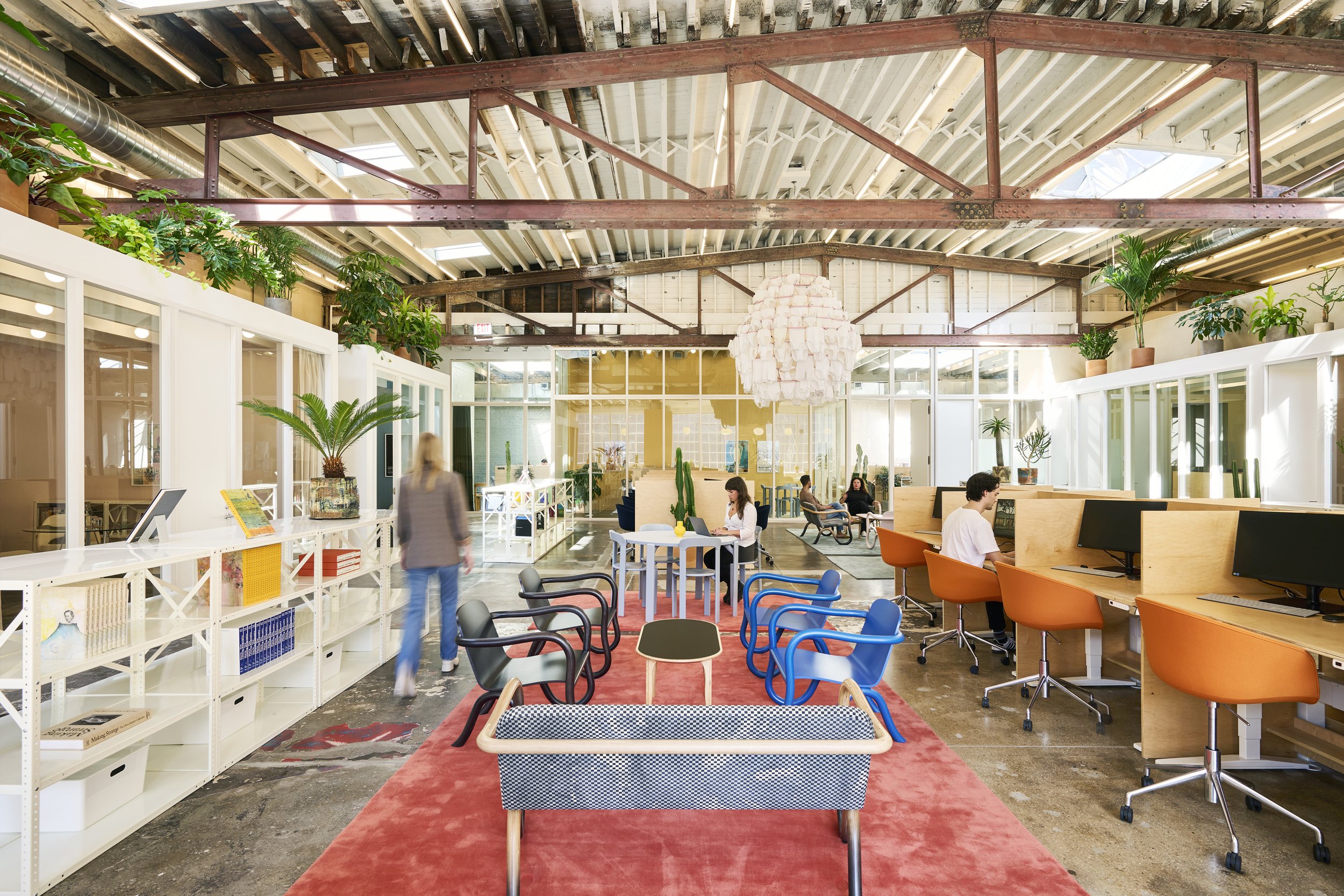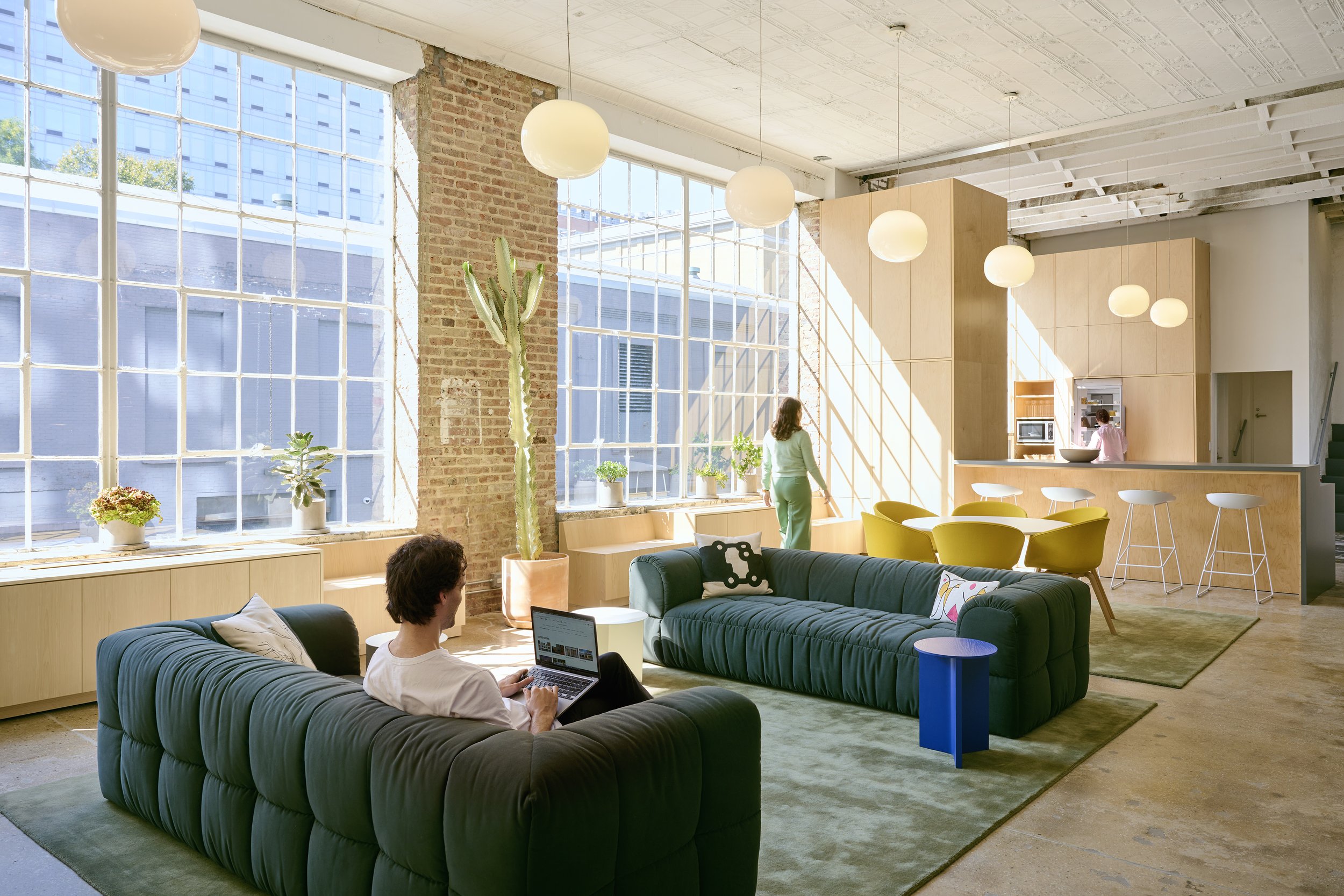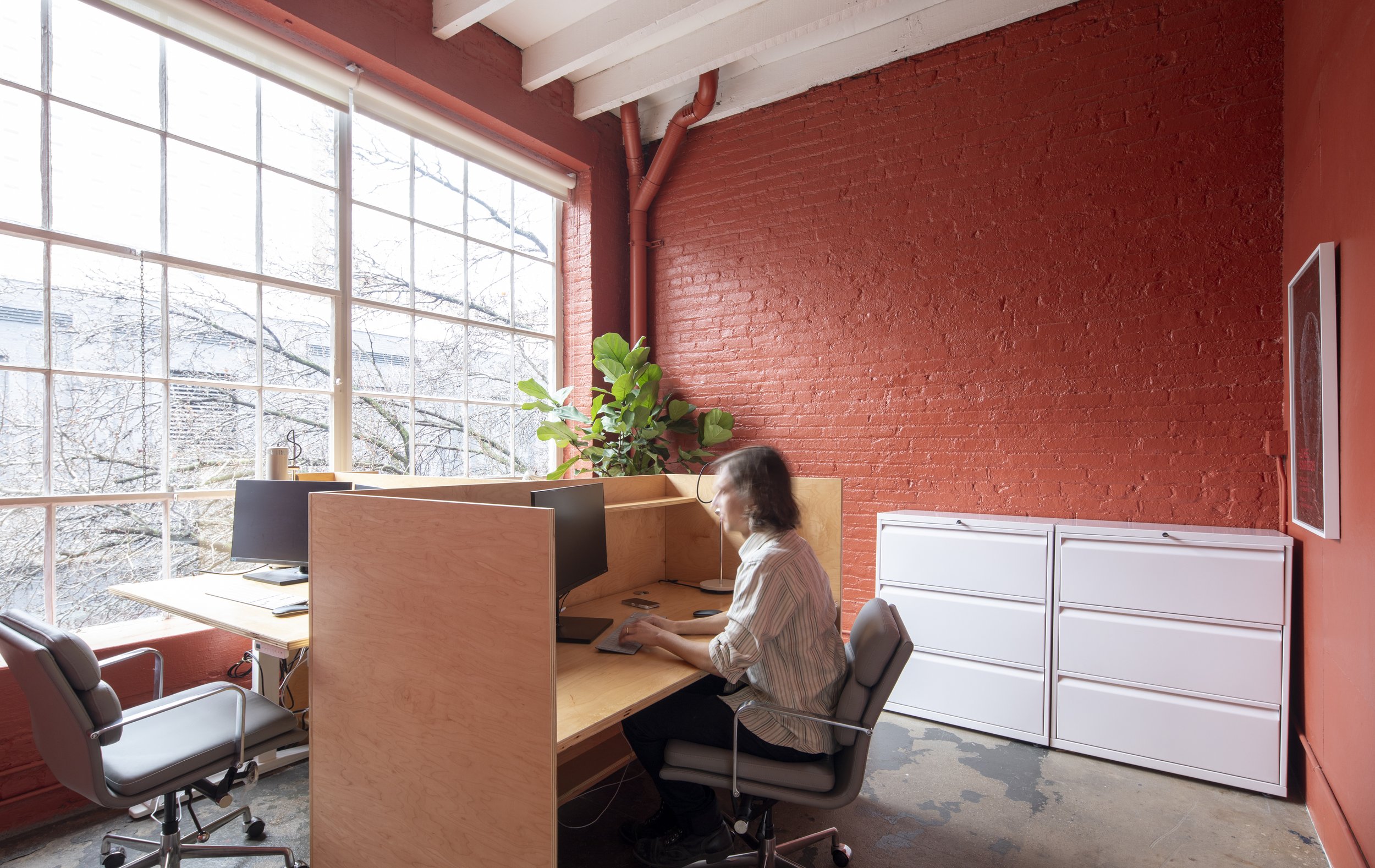
Hauser & Wirth 443w18
A new ‘headquarters’ for the US operations of Hauser & Wirth was designed in close collaboration with the client. The second floor of this adaptive re-use project is dedicated to a myriad of working environments for their diverse team while the public ground floor combines a gallery, bookstore, bar, and theater space.
The spatial and material qualities of the existing garage building were enhanced and integrated seamlessly with the new elements.

Installation by Pipilotti Rist (2023) at Hauser & Wirth New York, 18th Street
© Pipilotti Rist / ProLitteris, Zurich, DACS, London, ARS, New York

Interior view featuring 'Crack Between the Floorboards' (2014) by Mark Bradford at Hauser & Wirth 18th Street.
© Mark Bradford.
Bookstore shelving designed by Dioma.

‘Louise Bourgeois. Once there was a mother’ at Hauser & Wirth New York, 18th Street
© The Easton Foundation / Licensed by VAGA at Artists Rights Society (ARS), NY

'Rona' (2023) by Mark Bradford at Hauser & Wirth New York, 18th Street.
© Mark Bradford

Roth Bar designed by Björn, Oddur and Einar Roth

Wallpaper designs by Paul McCarthy.
© Paul McCarthy

Installation by Martin Creed (2023)
© Martin Creed. All Rights Reserved, DACS 2023

Installation by Martin Creed (2023)
© Martin Creed. All Rights Reserved, DACS 2023

Installation by Rita Ackermann (2023) at Hauser & Wirth New York, 18th Street.
© Rita Ackermann





