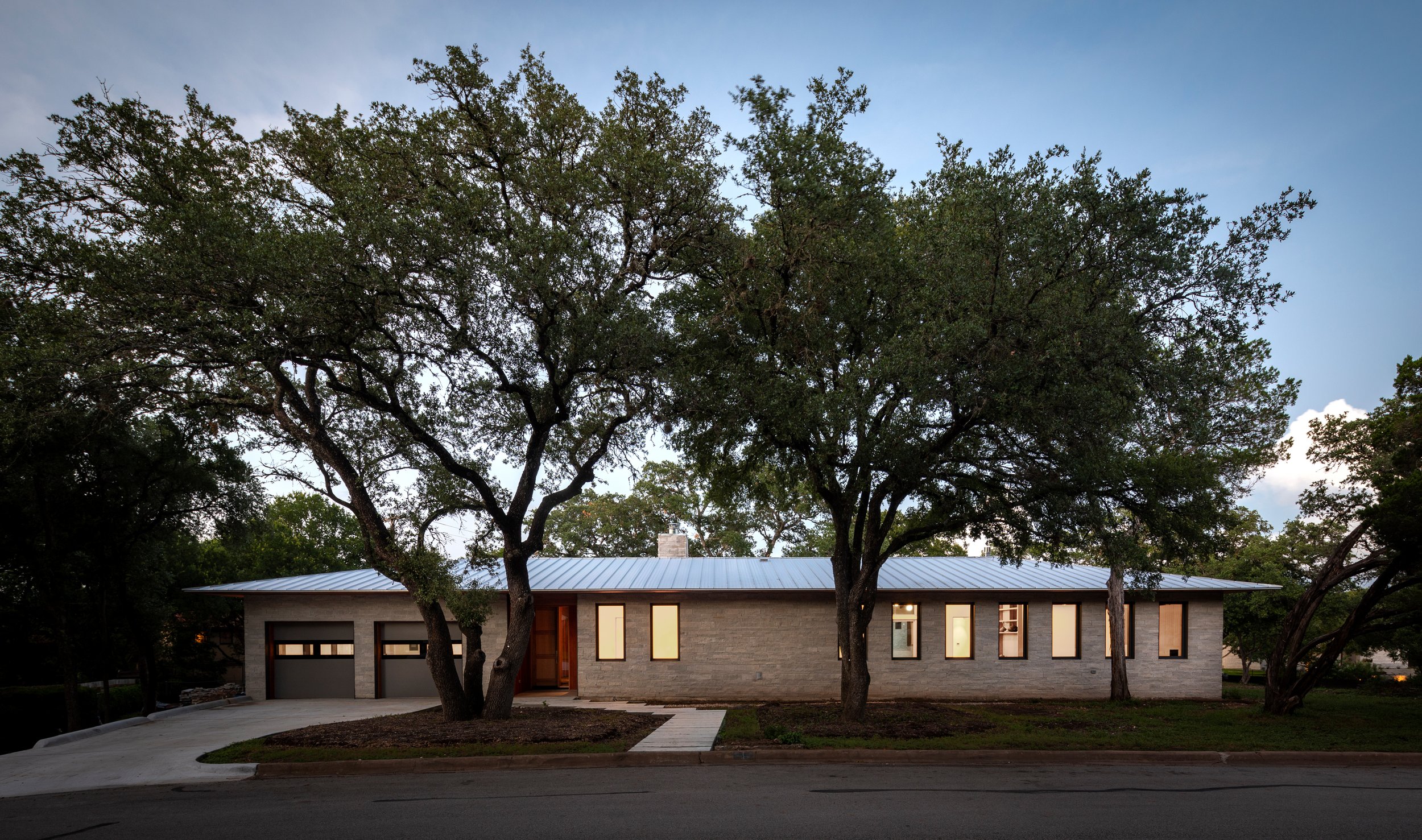
Rollingwood House
This private residence in Austin, Texas is model of contextual development in a rapidly growing city for an age-in-place couple. Located on a corner lot and shaped to create an open courtyard, distinct treatments on each facade respect views, privacy, and thermal conditions for its hot climate. Rough cut limestone cladding and galvanized steel roofing are used for their durability and economy.
The house is constructed to achieve ‘perfect wall’ thermal insulation and set up to run entirely on solar power. The long section of the ‘C’ is the open living space, which opens directly into a large screened porch- life can be lived indoors or out while comfortably avoiding the heat or the mosquitoes- novel feature in an environment now dominated by maximimum-square-foot-construction.

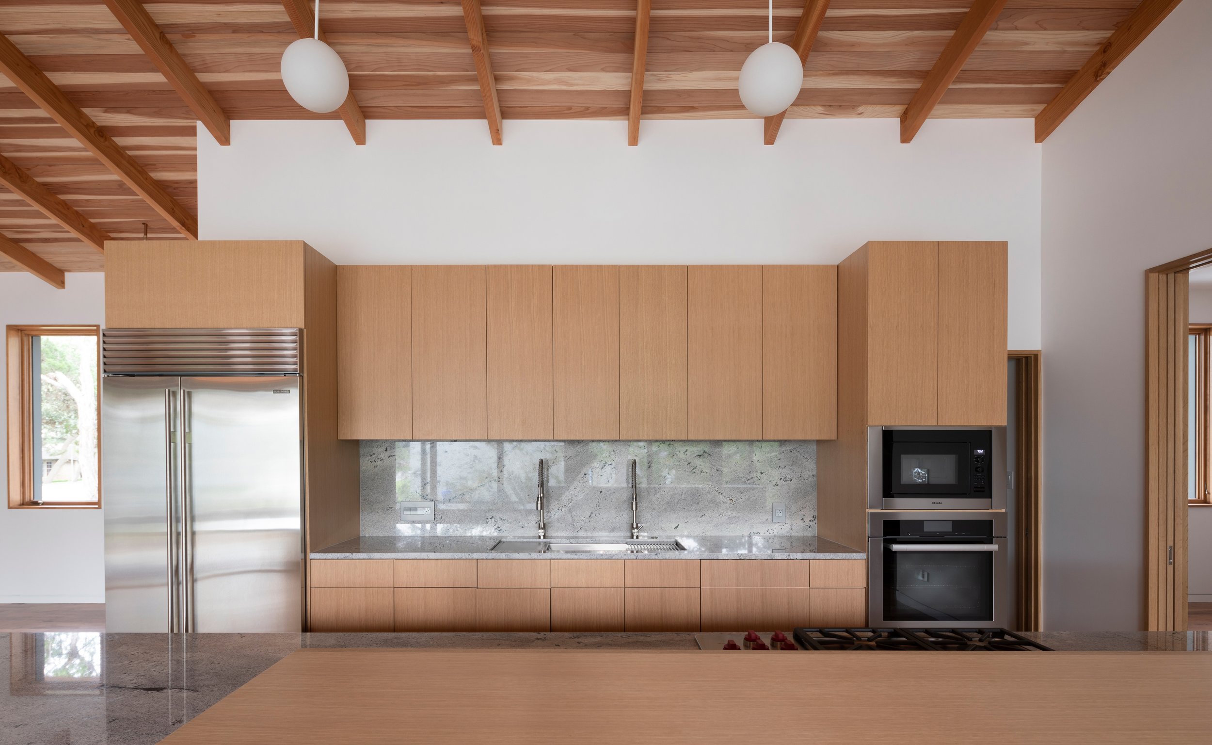
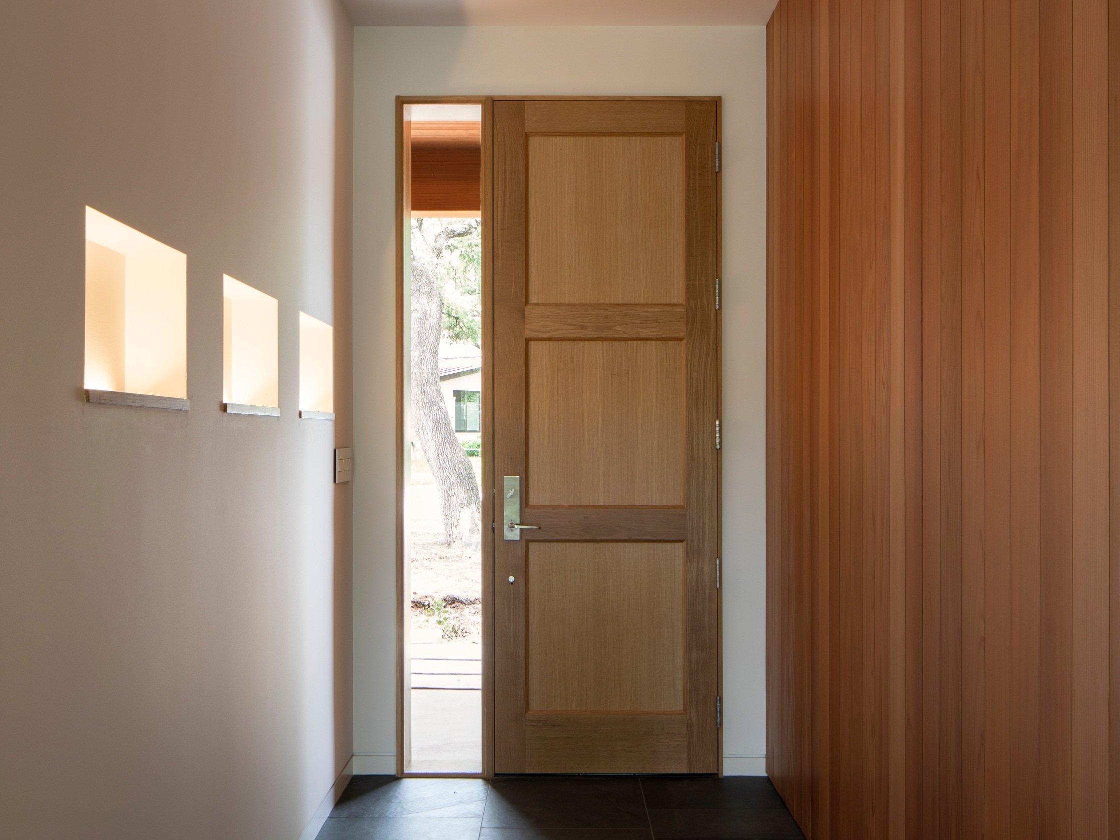
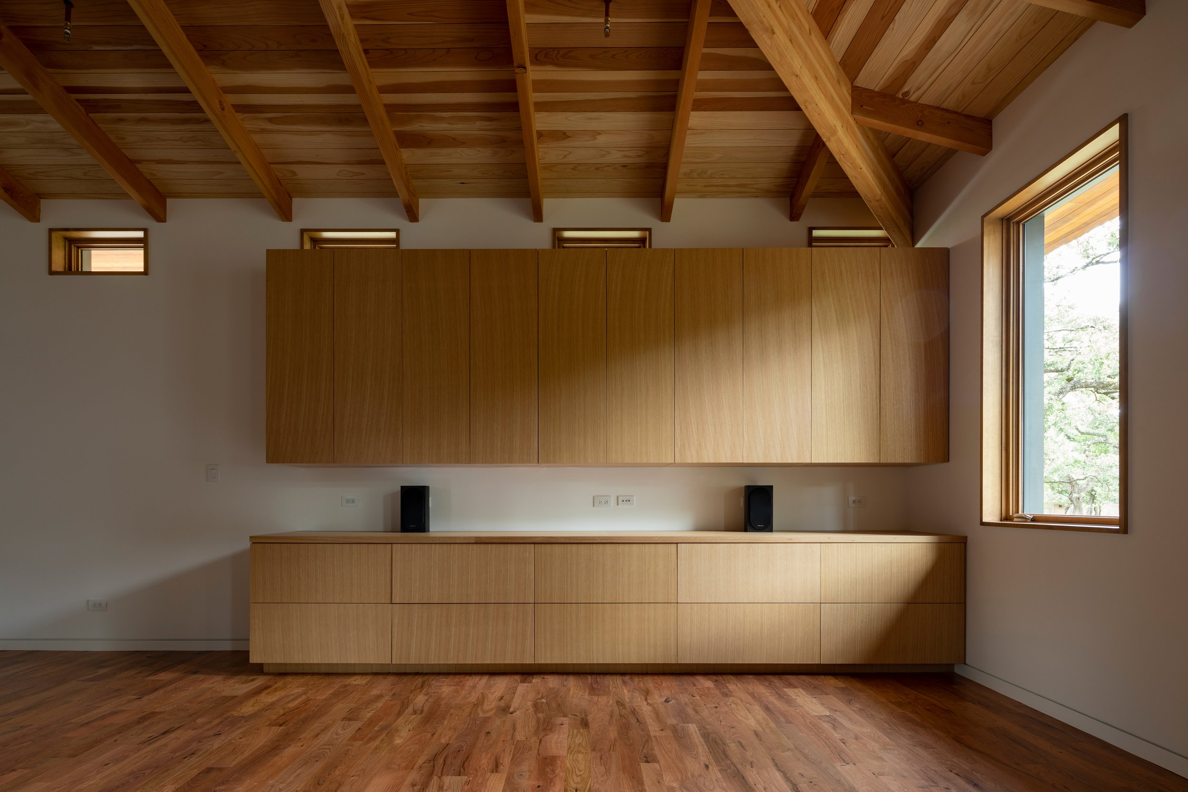
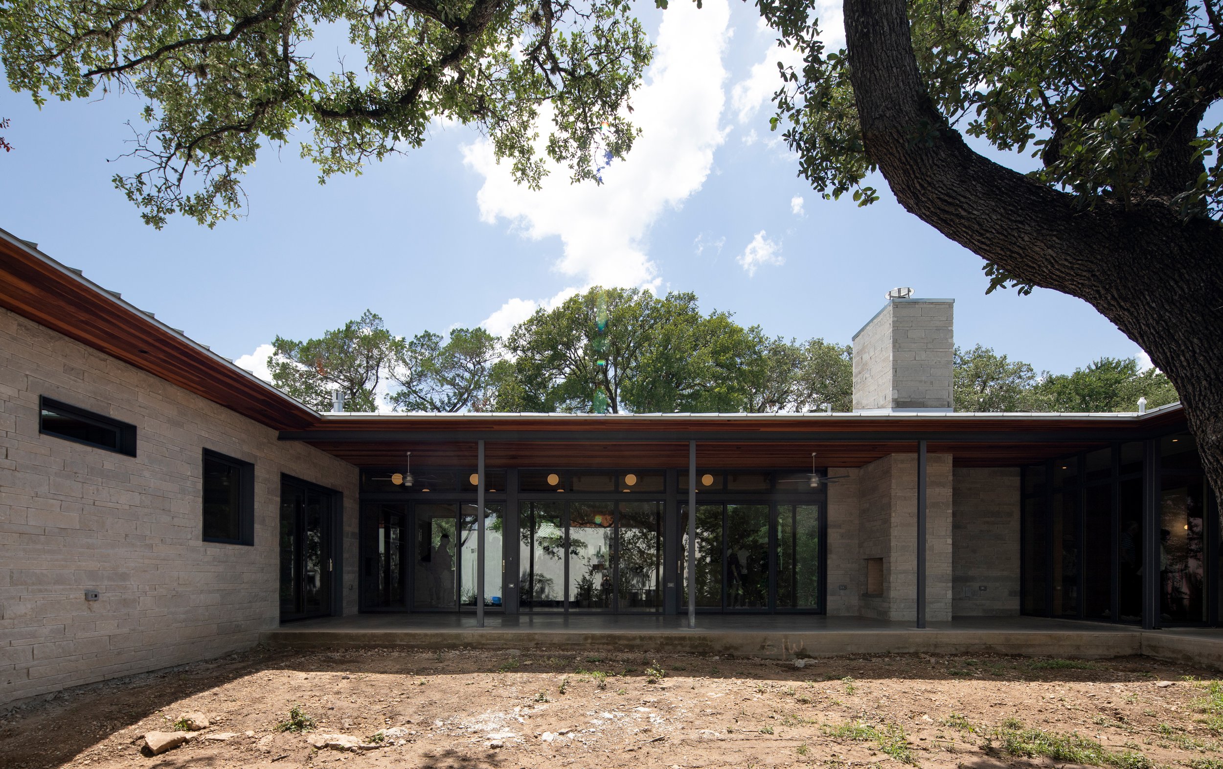



All images by Nicholas Venezia.
